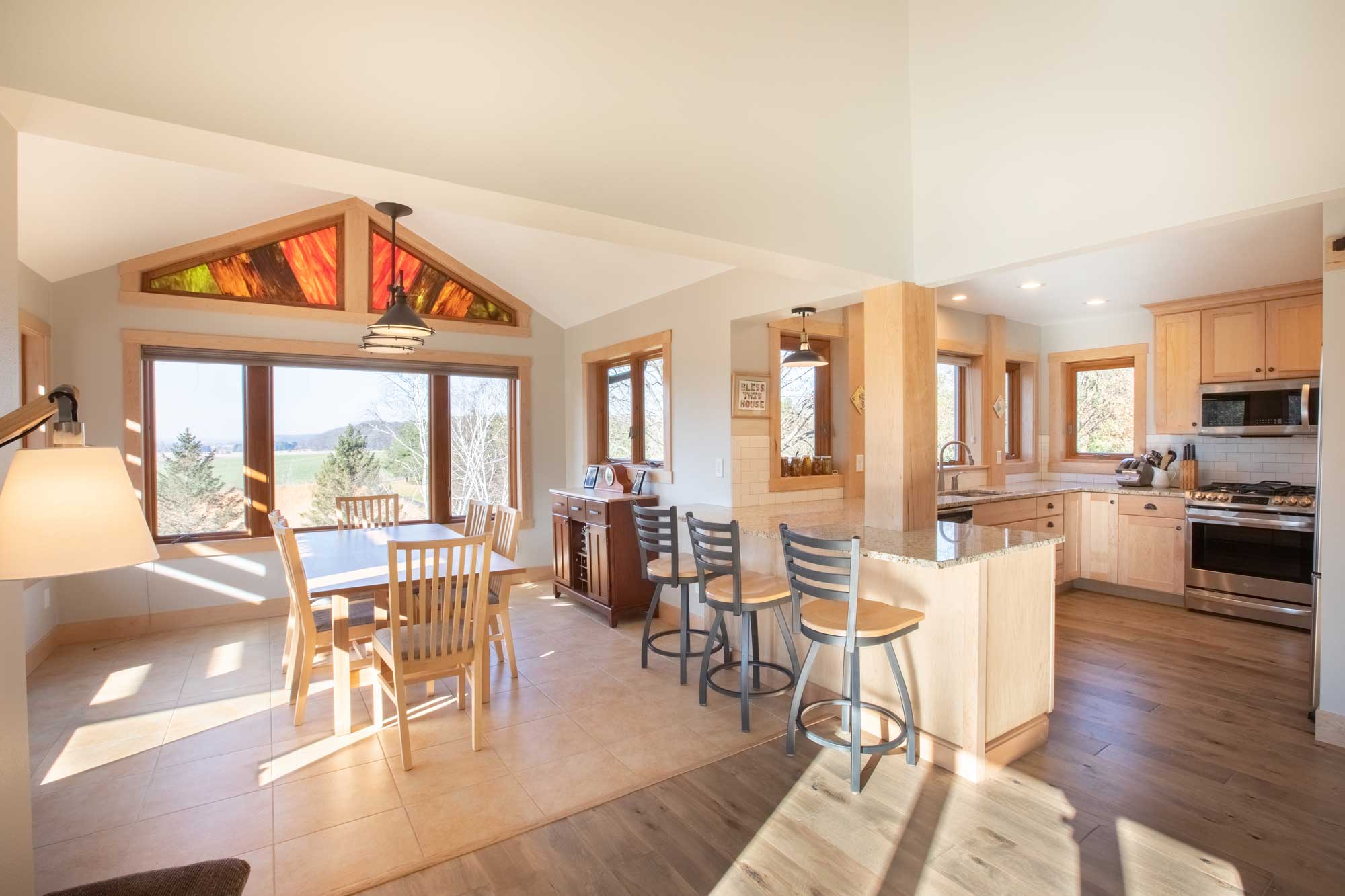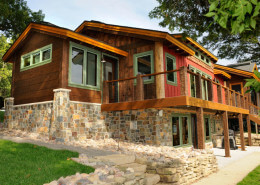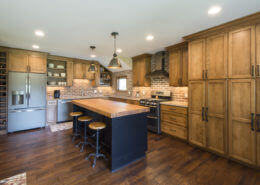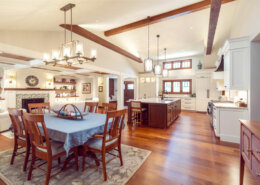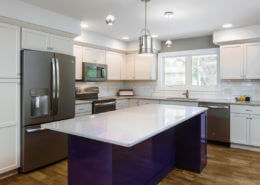Interior Transformation and Home Addition
A complete interior whole house transformation and music room addition was completed for a Middleton, Wisconsin suburban family. The project also features new flooring and trim throughout.
Exterior
A screen porch was constructed under a portion of the existing deck and the music room addition now sits below the first-floor dining room.
Great Room, Dining Room, and Kitchen
Walls separating the great room, dining room and kitchen were removed to create a much more open first floor layout. The kitchen, pantry and foyer were remodeled. Great room updates include a new white, tongue and groove ceiling and more modern fireplace finishes and built-ins.
Master Suite
The master suite was reconfigured to create a more efficient and user-friendly space with rustic features including a sliding barn door and barn board feature wall.
Stairs and Loft
The staircase to the loft was opened up by replacing the walls with open railing. The loft bathroom was updated, and a new skylight and windows were installed.
Basement and Music Room Addition
The basement was transformed to create a bathroom, family room and game space with wrapped support columns. Swinging barn doors lead into the new music room addition, which was created under the existing dining room.

