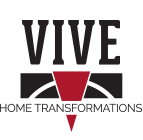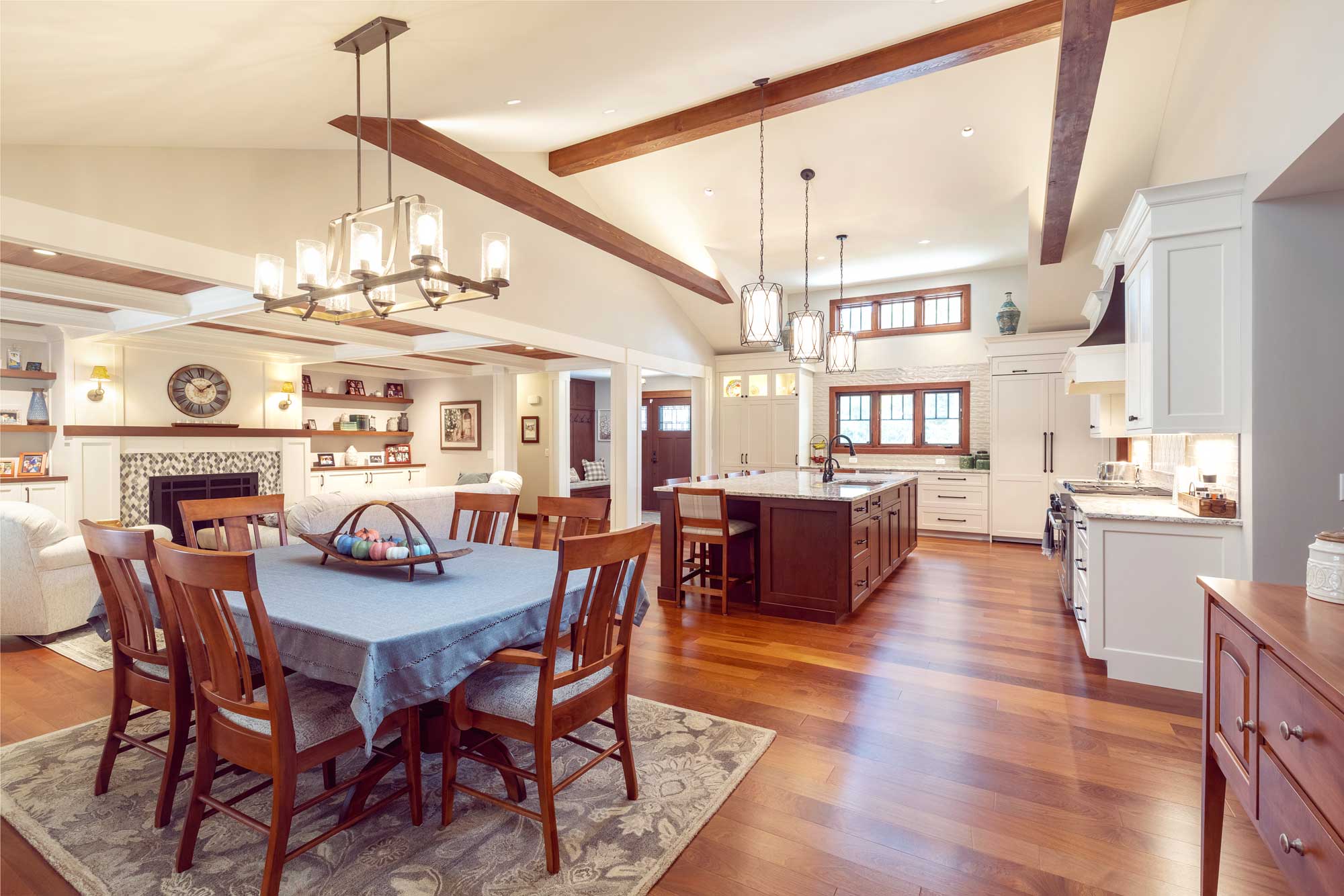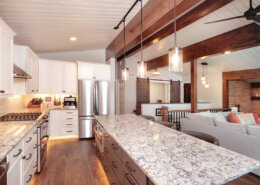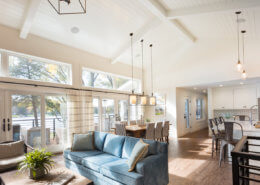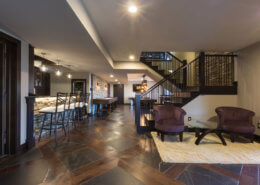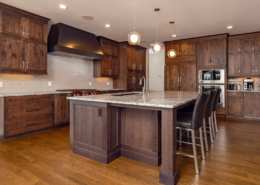Traditional Style Whole House Remodel and Addition with Natural Elements
This award winning home transformation in Fort Atkinson, Wisconsin, started as a kitchen remodel. As the homeowners discussed other aspects of their home that they didn’t like, such as the red brick exterior and dated interior features, the project changed into a whole house remodel with a great room addition. Wood tone accents throughout add warmth and pops of color against the overall neutral color scheme. The project also included new doors, lighting, flooring, paint and trim throughout.
Exterior
The brick exterior was redone in a lighter, more traditional style with natural element accents. An emphasis was placed on the front elevation by adding stone veneer, LP Smartside shakes, Douglas fir timber accents, rustic Cedar shutters and carriage-style garage doors. Stone accents continue on the back, and LP Smartside siding and shakes were installed.
The project also included new metal roofing, windows and doors. Extensive landscaping featured a new stamped concrete front stoop, a concrete drive, a master suite patio, and a large back patio with a planting bed, built-in gas grill, and fire pit.
Foyer and Formal Living Room
A new front door welcomes you into the updated foyer. The coat closet was removed and replaced with a bench with coat hooks and drawers for storage, and the wall was wrapped with decorative trim to complement the nearby pillars. The former great room now serves as a formal living room. Built-ins and floating shelves provide display and storage space. A new fireplace with sconce lighting and a coffered ceiling with Birch tongue and groove planks create a cozy seating area just off the kitchen.
Kitchen
Highlights of this fully renovated kitchen include a vaulted ceiling and Douglas fir timber accent beams. Custom Maple island cabinetry in a Swiss Coffee finish and an island in a Hazelnut finish are complemented by quartz countertops in Alaska White. The appliances blend with their cabinet fronts.
Decorative elements include a glazed Fawn-colored ceramic subway tile backsplash with an accent panel above the stove and a custom metal hood with wood trim. Functionality was increased with a large pantry and nearby coffee station and charging drawer in the hallway.
Dining Room and Great Room Addition
The dining room was extended in order to connect the new great room addition to the existing home. This created the perfect space to install a buffet and beverage center and add a patio door for access to the backyard.
The sun porch was removed and replaced with a great room addition incorporating a vaulted tongue and groove ceiling and Douglas fir timber accent beams. Custom Maple cabinetry in a Hazelnut stain frames the TV and provides storage space below, while a fireplace with a timber mantel warms the space.
Powder Bathroom, Laundry Room and Mudroom
The powder room was transformed with wainscoting, a decorative tile border, and a Maple vanity in an Old Time Mint glaze with a quartz countertop in Minuet. The laundry room was updated with decorative floor tile, a Beach Sand colored glossed subway tile backsplash, Celeste Blue painted cabinetry, open shelves for laundry baskets, a pull-out ironing board, and hanging bars for air-drying laundry. The mudroom received custom Maple cabinetry in a Harbor Mist sheer finish with a Cambria quartz bench top.
