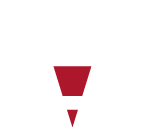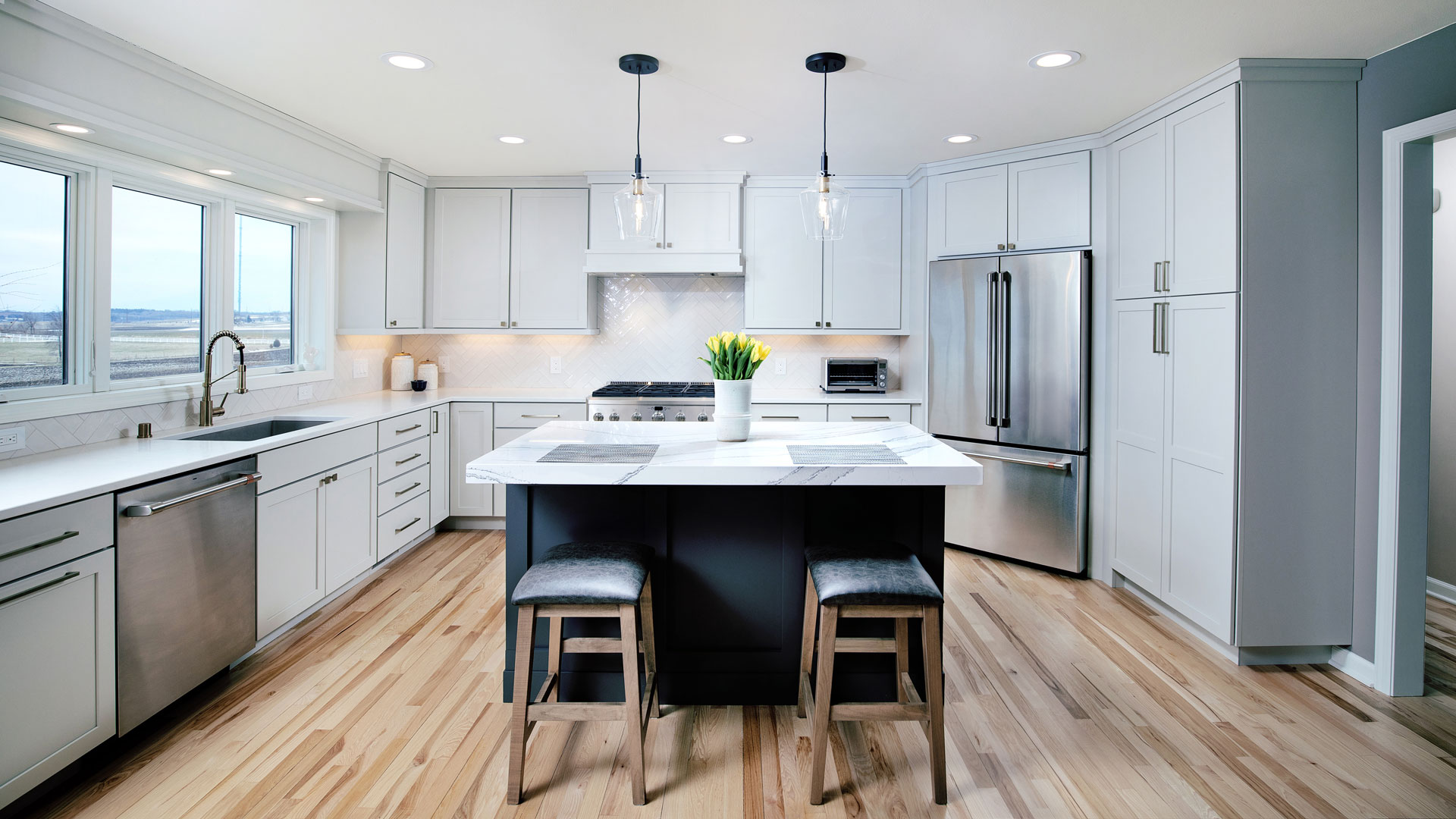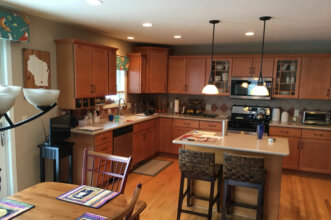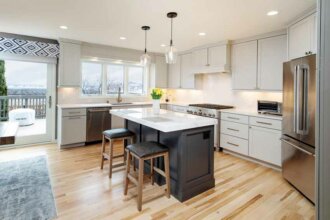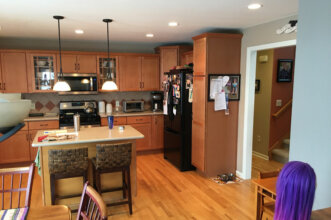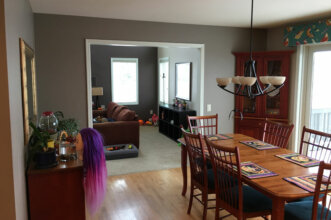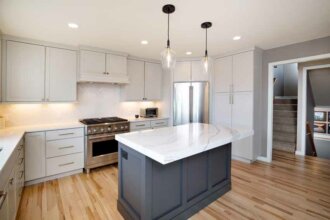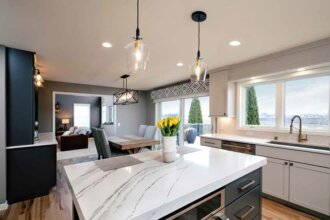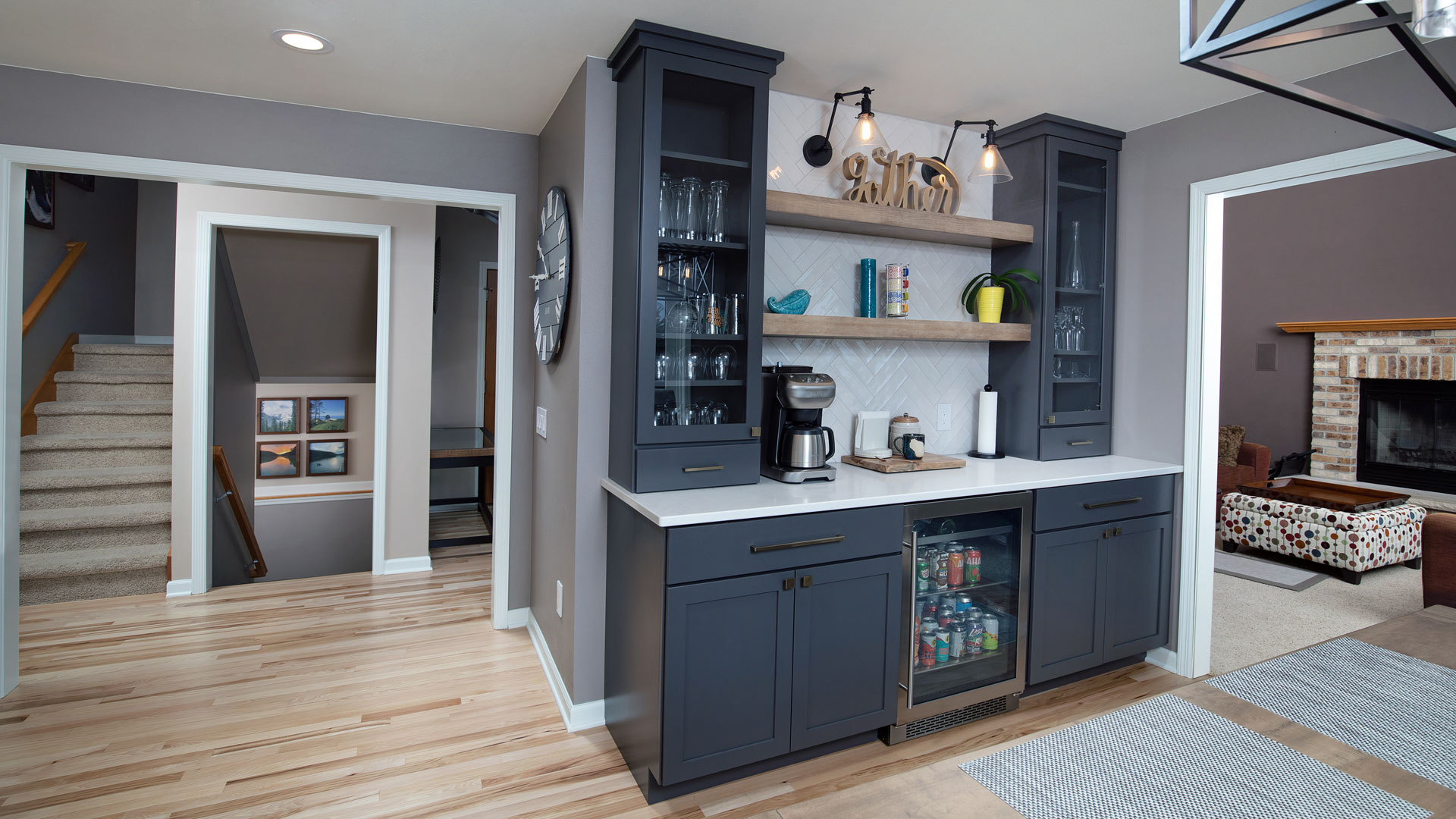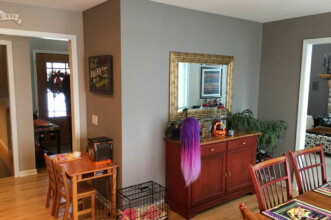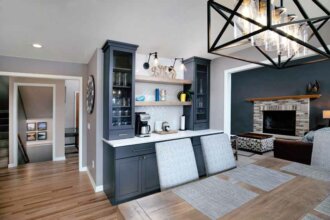Our clients’ story told in their own words:
Much needed update for the heart of the home
We built our home in 2007 and were ready to update the heart of it – the kitchen and dining room. We heard about Vive Home Transformations from a family friend and contacted them to discuss our project.
The biggest thing we wanted was more natural light and to brighten and modernize the space. We needed a place for kids to do homework or eat quickly before running off to their activities, so a larger island was a must. Of course, the coffee bar area was a must as well!
Our kitchen felt dark and dated.
The space is brighter, modern and has a larger window to improve our view.

