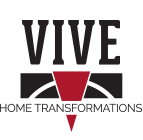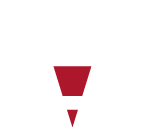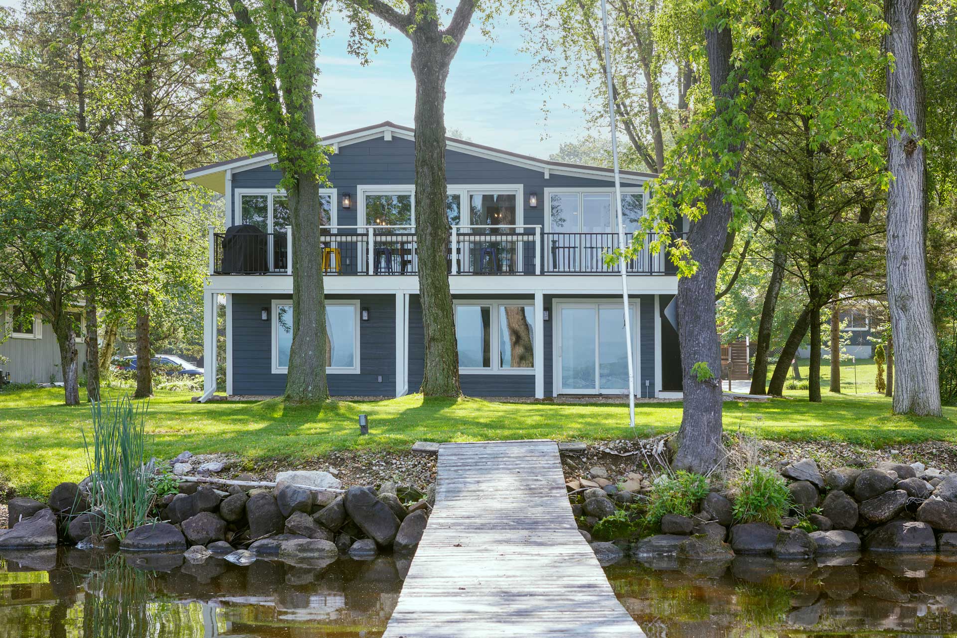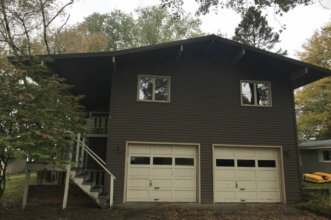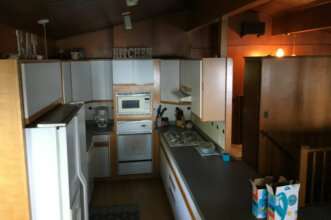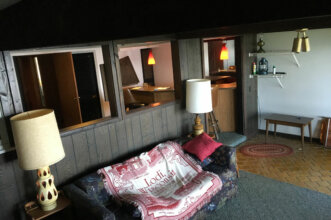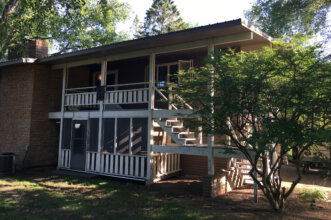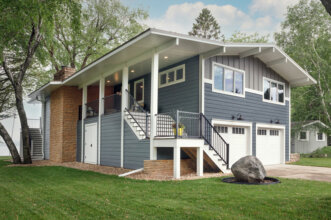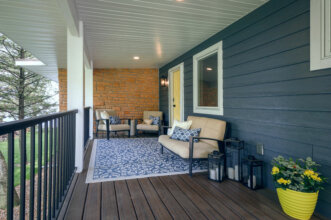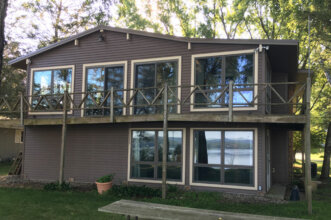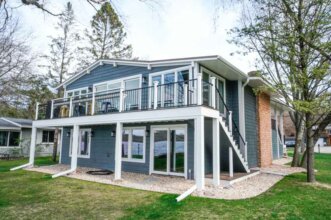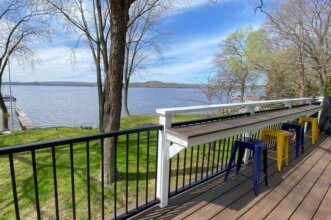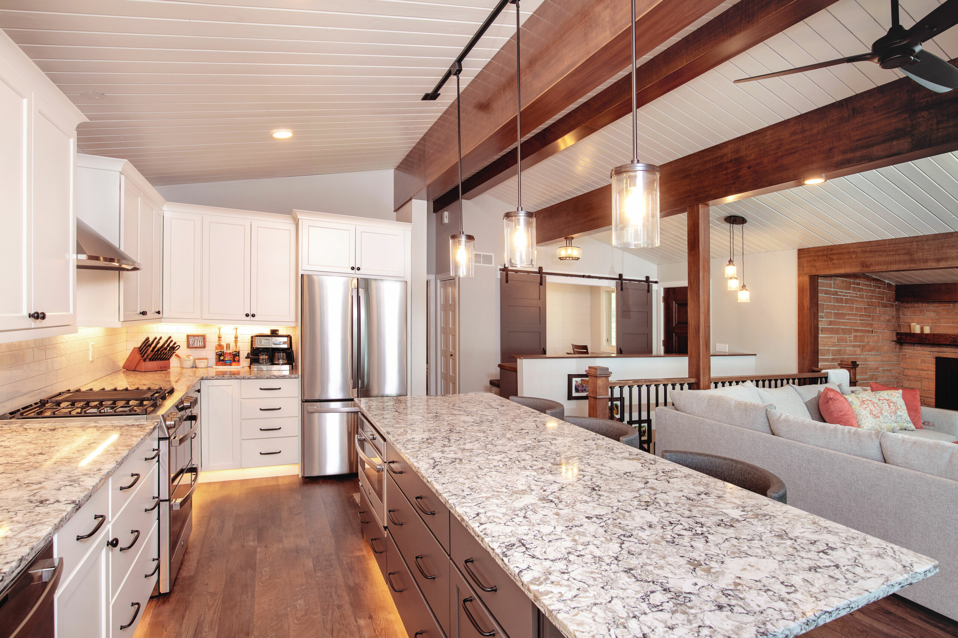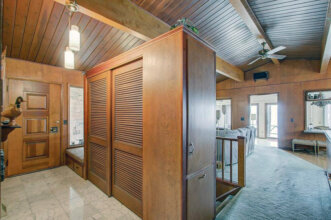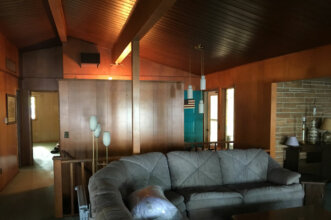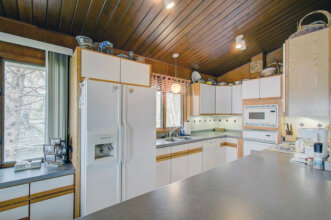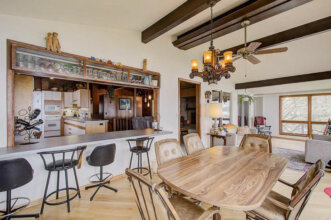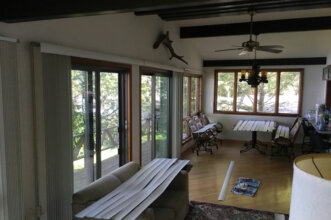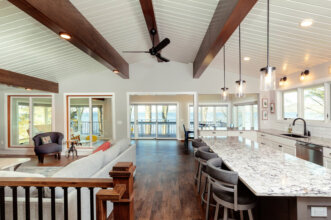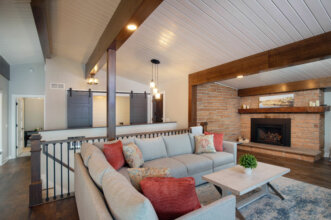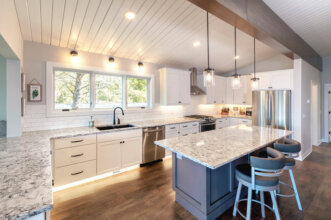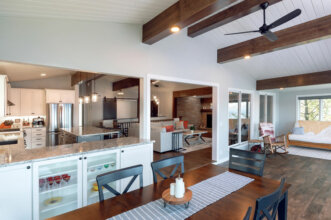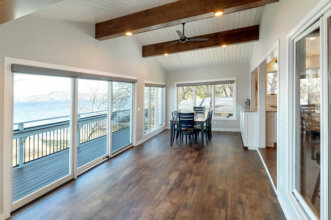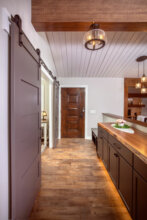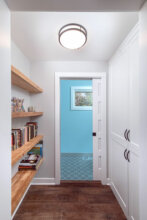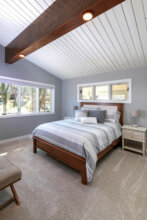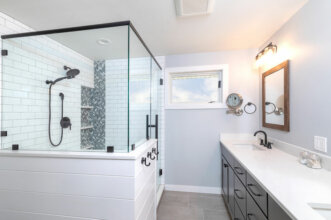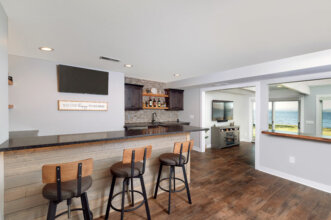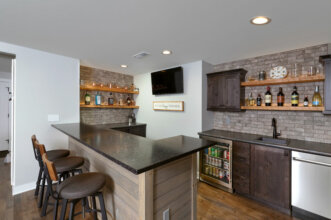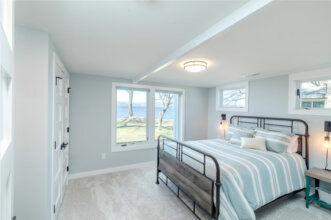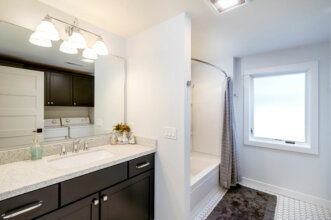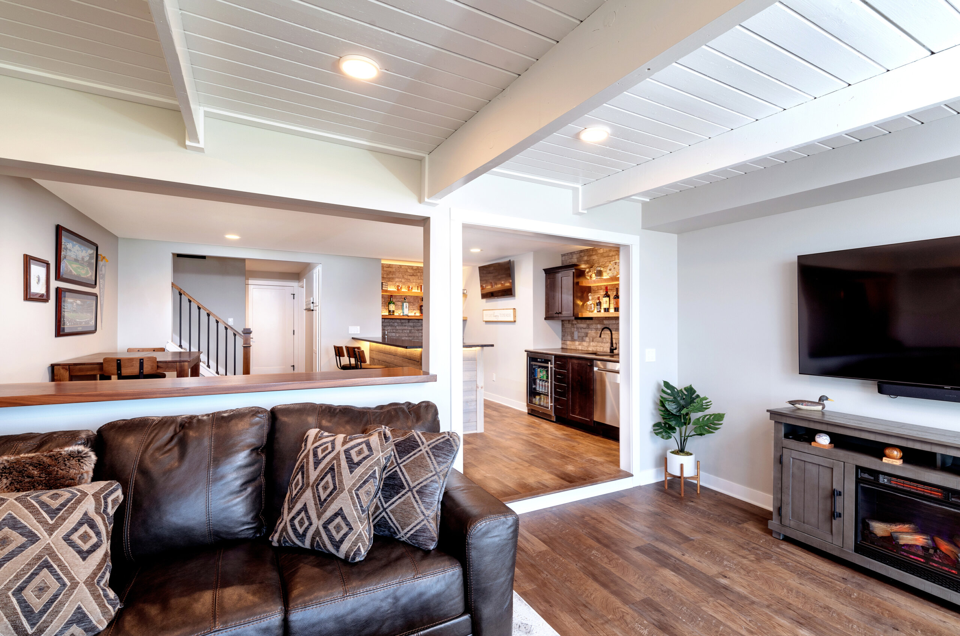Our clients’ story told in their own words:
Vive really was able to make our vision become a reality.
When we purchased our lake home, our plan was to use the property for five years before embarking on a remodel. However, the number of items we’d have to fix to make it a place we’d want to use during those five years just kept adding up. So, we decided to look into the process and cost of remodeling. Our realtor brought up Vive Home Transformations as an option. I immediately felt at ease with Jen on our first visit. I thought that she would work with me to achieve the vision that had immediately sprung into my head when I first toured the property, and help me bring it to fruition.
The exterior was very dark.
The first floor felt closed off and was very dated.
The basement was also really dark.
We originally wanted to gut the downstairs (which I felt was unusable) and touch up the upstairs. It became evident pretty quickly, even during that initial conversation with Vive, that the property needed a lot of work, and that by doing the whole remodel at once, we could save a bit of money (and a whole lot of frustration) if we went all in. The biggest decision we had to make was whether this would be a vacation home only or a place that we’d eventually use as a home base, because that would change the way we remodeled, both in layout and in quality of everything that went into the house.
