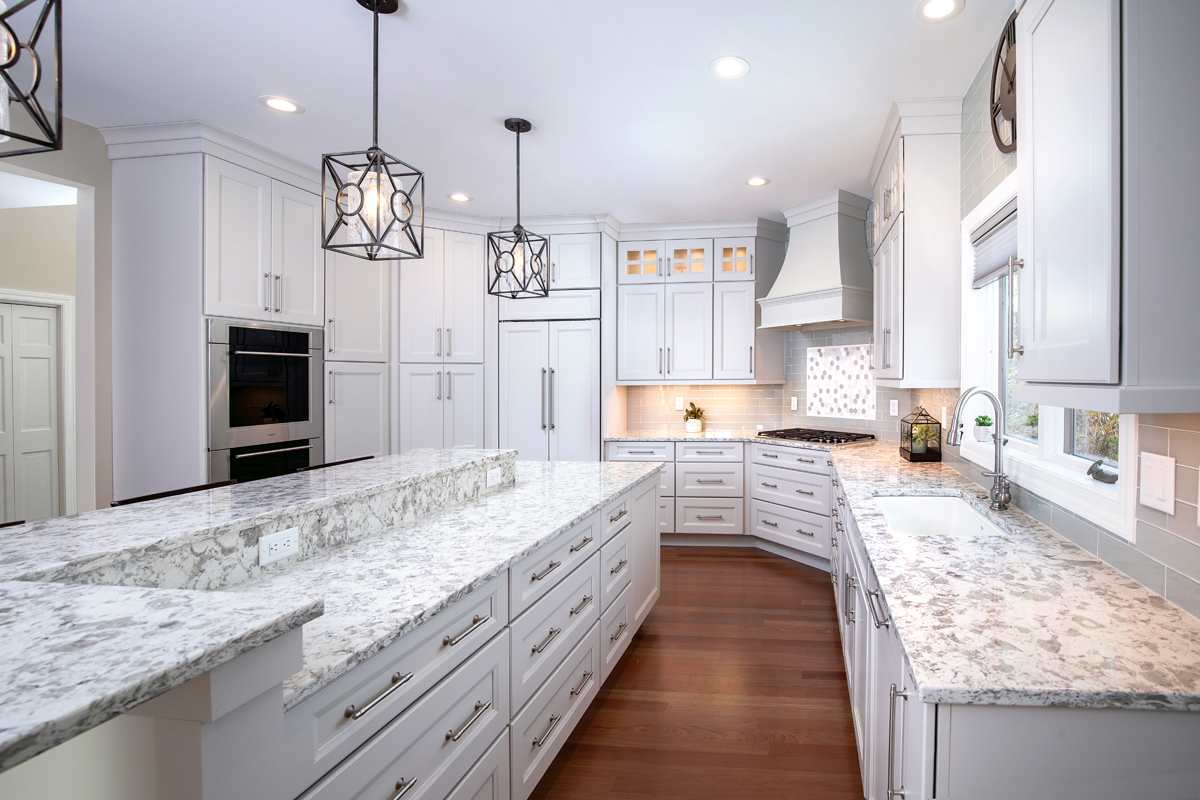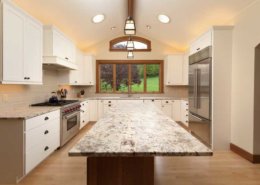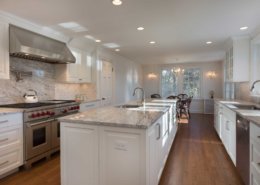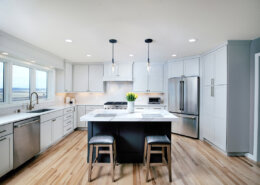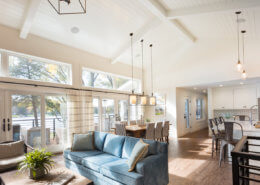Ice White Interior Home Transformation
This Fitchburg, Wisconsin, home was lightened and brightened with a transformation of the kitchen, laundry room, and master, powder and second floor bathrooms, designed in a traditional style. A staircase remodel, first-floor trim replacement, and hardwood floor refinishing tied the updates into the existing home design.
Kitchen
The existing kitchen was dominated by angled cabinetry and countertops that limited function. An updated, squared up layout enabled additional cabinetry and open shelving to display the homeowners’ unique pottery collection. The new, two-level eat-in island, wall cabinetry and range hood are Maple with an Irish Cream finish, accented by quartz countertops. A glass subway tile backsplash surrounds, with a mosaic panel above a new cooktop with cabinet fronts. The new refrigerator also has cabinet fronts. The microwave was moved to the island, and a double oven was incorporated into cabinetry. New pendant lighting completes the elegant, traditional design, and lighting inside upper cabinets and under cabinets further brighten the space.
Master Bathroom
The Jack & Jill style bathroom with a modular shower and soaking tub was transformed to accommodate a large, walk-in tile shower with a niche and bench, a centrally placed double vanity, and additional linen storage. French doors were removed and repurposed to add privacy to the home office. Updated finishes include Maple cabinetry in a White Ice finish, quartz countertops, ceramic tile flooring, a subway tile backsplash, and sconce lighting for ambiance.
Stairs
Dark newel posts and handrails were replaced to lighten up the staircase.

