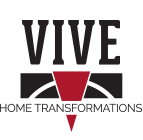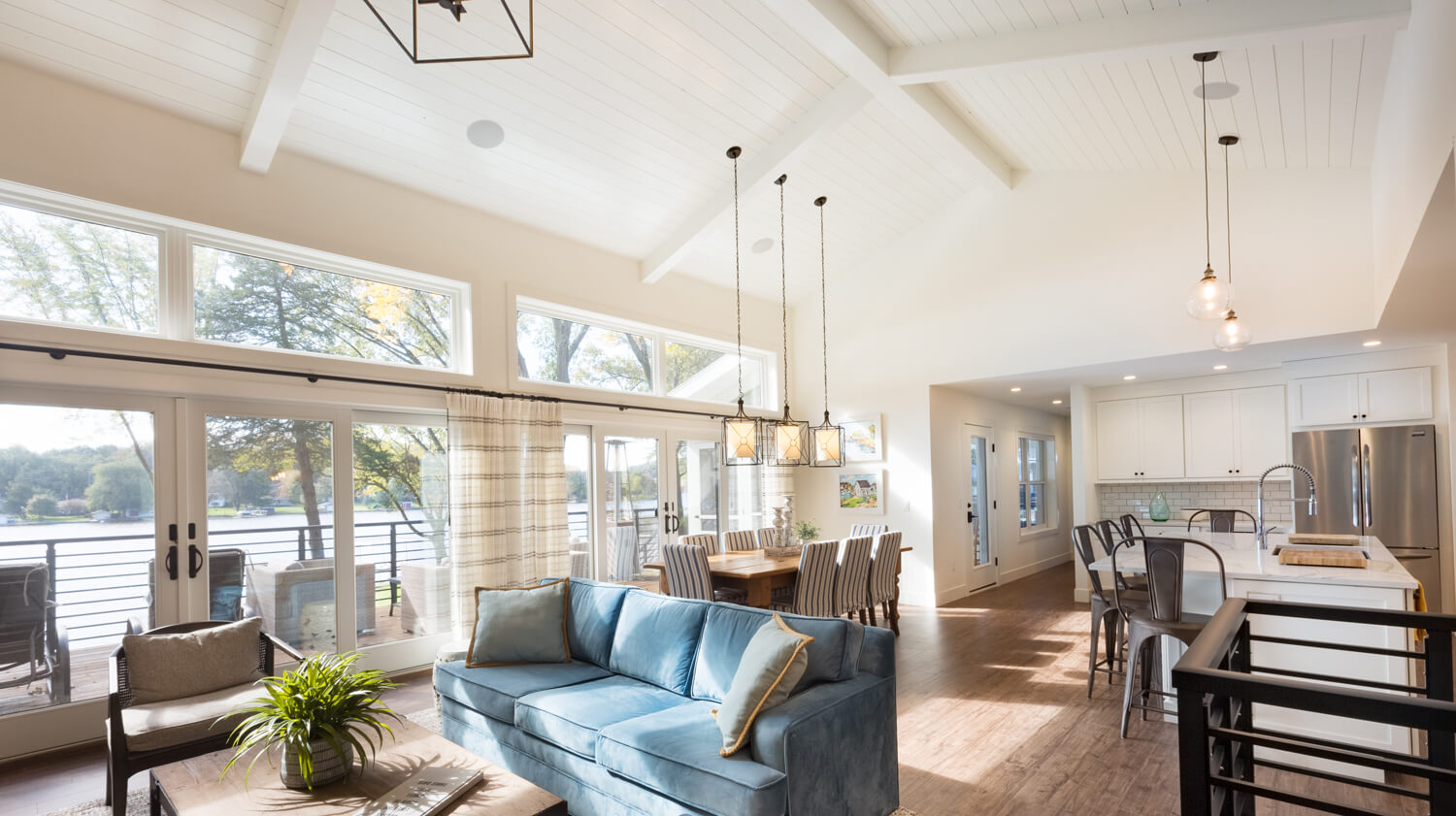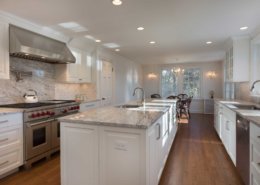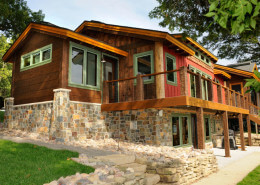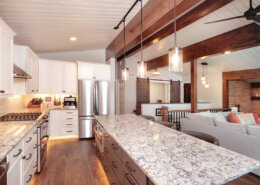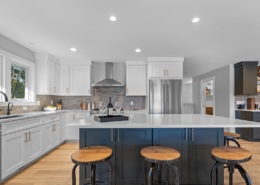Lake Wisconsin Whole House Transformation
This was an extreme renovation! Vive Home Transformations demolished all but the foundation of an outdated ranch home and built on it 3,802 new square feet. The Lake Wisconsin getaway was built to maximize lake views and entertainment space, and comfortably sleeps a total of 17 people! The layout includes 6 bedrooms, 5 ½ bathrooms and a 2 car garage, and the lake-style finishes are low-maintenance and durable for indoor-outdoor living.
Learn more about this Lake Wisconsin getaway featured in Lakeshore Living Magazine.
Exterior
A covered front entry with stone columns is the highlight of the exterior, with Coventry and carved wood siding and shakes. The lakeside deck is dark Oak finished Cedar with black velvet railings and stone columns, complete with an outdoor shower.
First Floor
The first floor features an open kitchen, living and dining space with dual-operation doors along the entire exterior wall, opening onto the deck. Kitchen finishes include Maple cabinetry in a White Icing finish, quartz countertops, pendant lighting and a white subway-tile backsplash. A large eat-in island centers the space. The key feature of the great room is a fireplace flanked by natural, open shelving; white ship-lap on the vaulted ceiling brightens the space.
The first-floor master bedroom has a private deck, and the second bedroom has deck access. A screen porch features white porch posts and tongue and groove ceiling to match the exterior trim. Nearby stairs lead to a loft above the garage with black aluminum railing, built-in beds, a bathroom and a walk-in closet. Laundry is also located on the first floor.
Lower Level
The lower level features a wet bar with Maple cabinetry in an Onyx finish and granite countertops. Two bedrooms and two bathrooms are set off of a large entertainment and family room space with dual-operation doors matching the first floor that open onto the patio.
