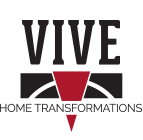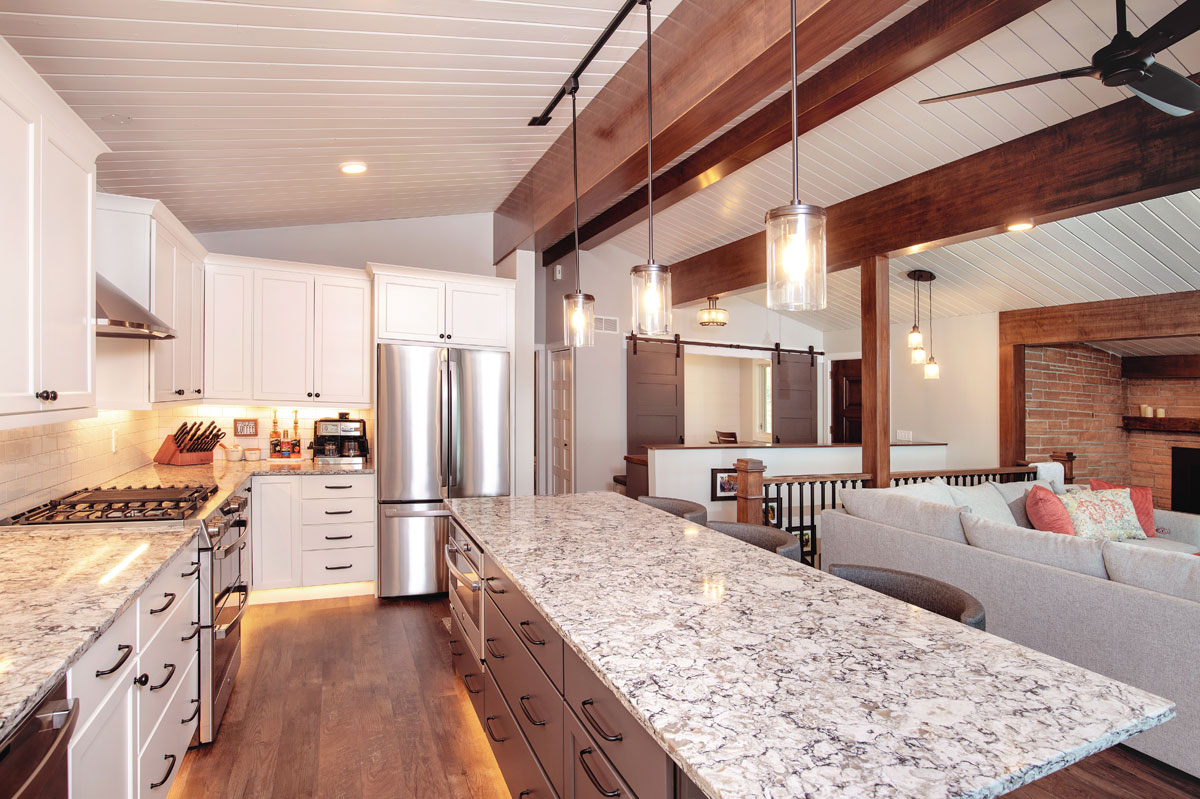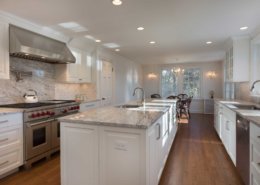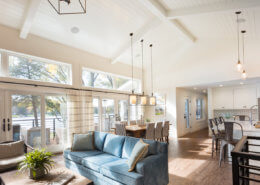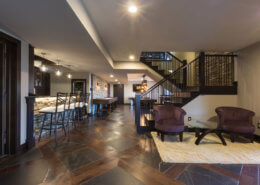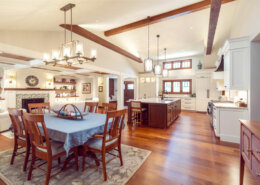Lake Wisconsin Whole House Remodel
This 1960s, two story, 2,835 square foot lakeside home was transformed inside and out, with everything updated or replaced except two great room windows, the exterior chimney and stone accents, and interior fireplace stone. Everything old and dark was transformed to fit a bright and modern design aesthetic with a balance of rustic features and clean lines. Creative design maximized lake views on both floors; added a new master suite, office, second guest bedroom, functional storage and a second bathroom; and expanded the bar, all inside the existing footprint of the home.
Explore this award winning transformation on a virtual home tour guided by Vive Home Transformations Sales Representative Joel Geissbuhler in partnership with NARI of Madison.
Exterior
Exterior features include a combination of horizontal LP SmartSide and vertical board and batten siding, Trex decking, and all new windows. The front porch was rebuilt with wider stairs, new black railing, and white trim, posts and aluminum tongue and groove ceiling. Lighting was added above the overhead garage doors, and a screen porch located under the porch was transformed into cold storage with access from both the yard and the house.
Lakeside, the unsafe wooden deck was rebuilt with a custom drink rail for outdoor entertaining, and a much-needed staircase to the lake was added. Two existing deck sliding doors were removed and replaced with one large, centrally placed sliding door. The first floor door was closed in, and a sliding door was installed lakeside, centered under the window above it. Deck lighting was lowered and placed on either side of the sliding patio door. Lighting was added under the deck around the new windows and along the stairs lighting the path. Outlets were added to the deck to improve functionality.
Second Floor
The primary goal of the second floor renovation was to showcase the lake view the moment anyone entered the home. That was accomplished by removing the tall closet in the foyer, widening the entry between the great room and kitchen and sun porch, widening the pass-through between the kitchen and the sun porch, and installing one large centrally placed sliding door and larger windows on the sun porch. A portion of one original bedroom was used to create an office with a shiplap-sided wall and double sliding barn doors.
In the great room, the existing vaulted tongue and groove ceiling was painted white to brighten the space, the ceiling beams were wrapped, and lighting was added. The homeowners’ wanted to retain the fireplace mantel and stone, as it matches the exterior stone. In order to blend the old with the new, the stone was cleaned, and the mantel was restained. A new gas fireplace insert was installed to replace the original wood burning function. The post at the staircase was wrapped to match the ceiling beams, and new railing was installed.
Kitchen
A wall in the kitchen was removed, and the peninsula was replaced with a larger, more functional eat-in island, opening up the room to the first floor and once again highlighting the lake view throughout the home. Yorktowne Maple cabinets in a White Icing finish were installed, with island cabinetry finished in Earl Gray. Cambria quartz countertops in Bellingham, a white ceramic tile backsplash, black fixtures, and under cabinet floor lighting complete the airy aesthetic. To finish the space, the wood tongue and groove ceiling was painted to brighten the space.
Sun Porch
The drywall ceiling was removed and the wood tongue and groove ceiling was painted. Adding electrical to the existing beams wasn’t an option, so wrapped beams were installed to house lighting. Two existing sliding doors were removed and replaced with one large, central sliding door, and the floor was leveled. The pass-through display space was removed, the opening was widened, and functional storage space was added. The doorway between the kitchen, great room, and sun porch was widened, improving traffic flow and improving the interaction between the key entertainment spaces.
A portion of the original bathroom was used to create a powder bathroom and nook with cabinetry and display shelving. The tile and pastel colors were replaced with a bright paint color, a new window and white trim were installed, and the carpet was replaced with decorative tile and LVP flooring. A pocket door eliminates issues with traffic flow. Decorative floating shelves provide rustic storage to the space.
Two existing bedrooms were combined to create a new master suite with new, larger windows and a walk-in closet. A tongue and groove vaulted ceiling found under the drywall was left exposed, the ceiling was painted white, and the beam was wrapped to match the second floor ceilings. Lighting was added to the beam and windows were replaced to provide better natural lighting. Paneling was replaced with drywall, and the dark trim was replaced with new, white trim. A new wall mounted fan provides air flow to the room. A pocket door was installed in the master bathroom to prevent congestion at the entrance of the suite.
The master bathroom showcases a zero-entry, walk-in shower with white mosaic tile floor, herringbone accent tile, floating bench, shaving niche, shiplap half wall and glass enclosure. Yorktowne Maple cabinetry in an Earl Gray finish and quartz countertops in Impero Carrara complete the space.
Lower Level
The goals of the lower level renovation were fun and function. A wall and doorway at the bottom of the stairs was removed to create a more open and welcoming entry into the the bar and family room. HVAC was relocated to the garage, enabling more space for entertaining and a higher ceiling in the bar. The bar area itself was reconfigured to be a larger wet bar with Yorktowne Knotty Alder cabinetry in a Smoke finish, Marron Cohiba Suede granite countertop, and ceramic tile that resembles brick.
An opening and doorway between the bar and family room were both made larger, and a custom wood counter was added. Inside the family room, the wood tongue and groove ceiling and beams were painted to brighten the space and for consistency with the first floor. An exterior door was removed, and a large window was replaced with a patio door.
A sauna room with a shower off the master bedroom and a closet near the family room were converted into a bedroom, maintaining the existing sleeping space. Windows were added to create a legal bedroom, providing views of the lake and adding natural light to the room. The existing lower level bedroom was reworked to create a hallway to both bedrooms. The original bedroom entrance was converted to storage – one of a few creative storage locations created on the lower level.
The first floor combination bathroom and laundry room had carpet, a toilet located behind the door, and a 2’ 10” dark and awkward shower module. Carpet was replaced with tile for ease of cleaning. A reconfigured layout accommodated a more conveniently located toilet and a full-size bathtub and shower module while still housing the laundry, providing a more functional homeowner experience and more welcoming guest experience. Cabinetry was added above and beside the washer and dryer providing additional storage space. Yorktowne Maple cabinetry in a Celeste finish and cultured marble countertop in Egg Harbor complete the space.
