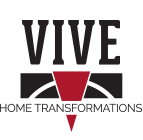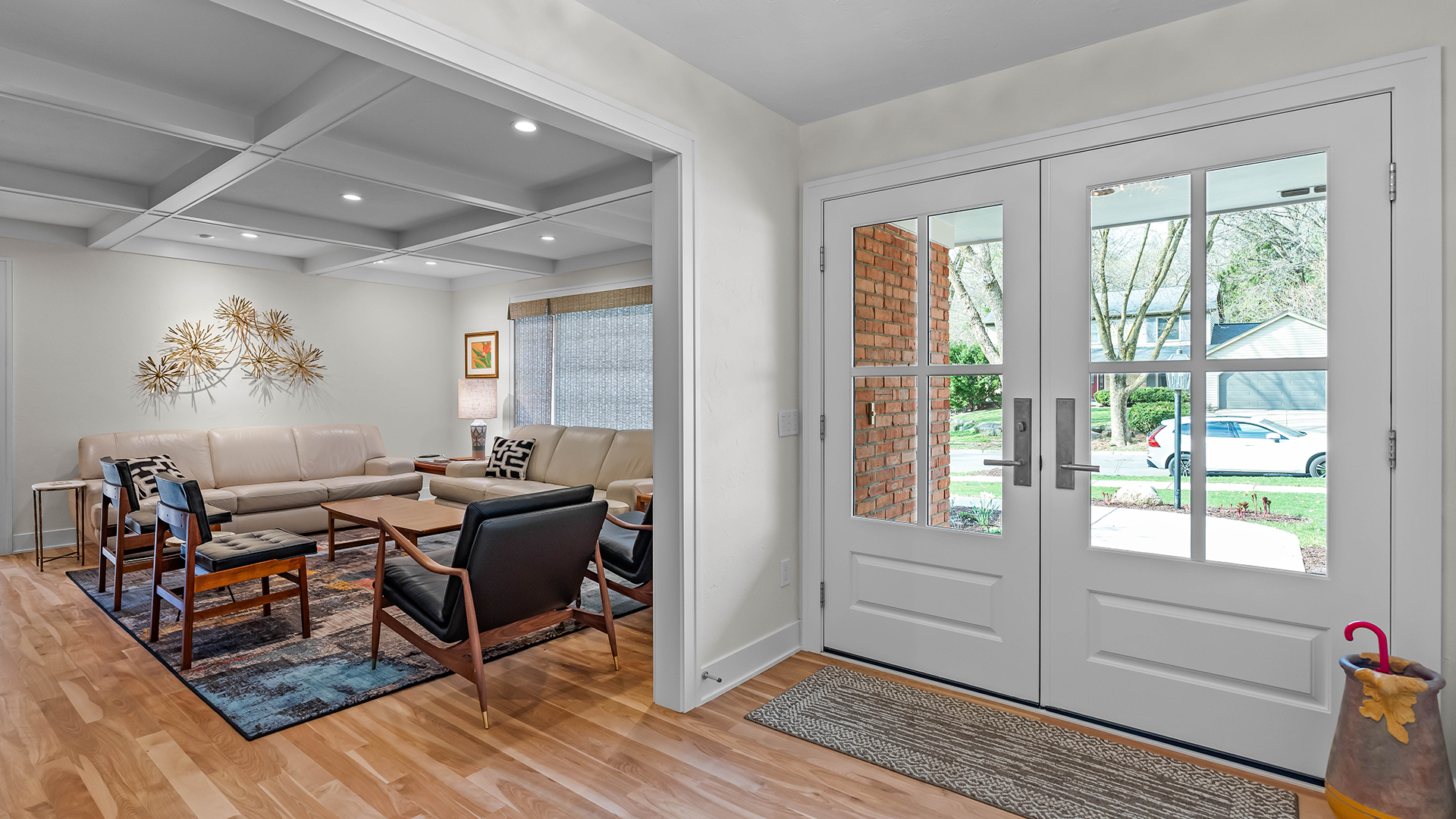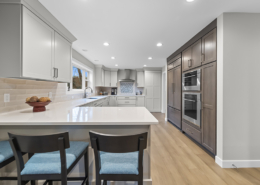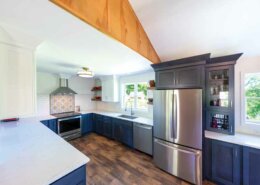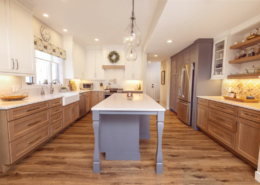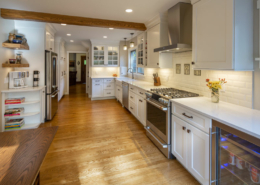First Floor Home Remodel
This extensive renovation transformed a 1970s Madison area house into a stunning, forever home for a retired couple relocating closer to family. Together with the couple, the Vive Home Transformations team designed a beautiful, open and functional space within the existing floor plan. The project included refining layout adjustments, and both practical and elegant improvements, from new paint, flooring, trim, light fixtures and interior doors to additional insulation throughout the first floor and a sound system.
View a video walk-through and before and after photo gallery of this first floor remodel below:
Foyer and Great Room
A new front door set the tone for the expertly renovated interior. Vive removed a coat closet and widened the doorway to the great room to better connect the spaces and create a more open and airy feel. Inside the great room, the team removed outdated paneling and ceiling beams, added a coffered ceiling and modern wood feature wall, and replaced the dated fireplace brick with Taj Mahal granite. A new “hidden” wine fridge occupies an existing closet, and the dry bar showcases new built-ins and sleek new finishes.
Powder Bathroom
Vive updated finishes and layout in the powder bathroom, removing an adjacent closet and adding cabinetry for more functional storage.
Kitchen
Master carpenters completely transformed the kitchen with Nordic White finished cabinetry, Delirium granite countertops and high-end appliances. Designers reimagined the pantry to accommodate new cabinetry and removed doors between the kitchen and dining room to improve flow. New garage and patio doors fully update the space.
Dining and Living Rooms
Vive refreshed the dining room with new buffet cabinetry in a Nordic White finish with Walnut veneer tops. Designers removed built-in cabinetry and a portion of the wall leading into the living room. Hardwood flooring and new trim around the fireplace elevate the room’s cozy ambiance.
Guest Bedrooms and Guest Bath
New, more functional closet systems updated two guest bedrooms. A floor-to-ceiling refresh of the nearby guest bathroom included a new vanity in a Biscotti finish, quartz countertop in Colton and new tile.
Laundry Room and Master Suite
Creating a larger master suite was a top priority. Vive closed the entrance to the existing master bathroom to create an efficient first-floor laundry room, and transformed the nearby office and foyer coat closet into a spacious master bathroom with a private water closet. Jack-and-Jill vanities boast a stunning White Icing finish and quartz countertops, while the expansive tile shower is enclosed in glass and accompanied by ample storage for linens. A black and white color scheme, complemented by a basket-weave patterned tile floor, adds a touch of timeless elegance to the space.
