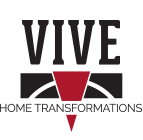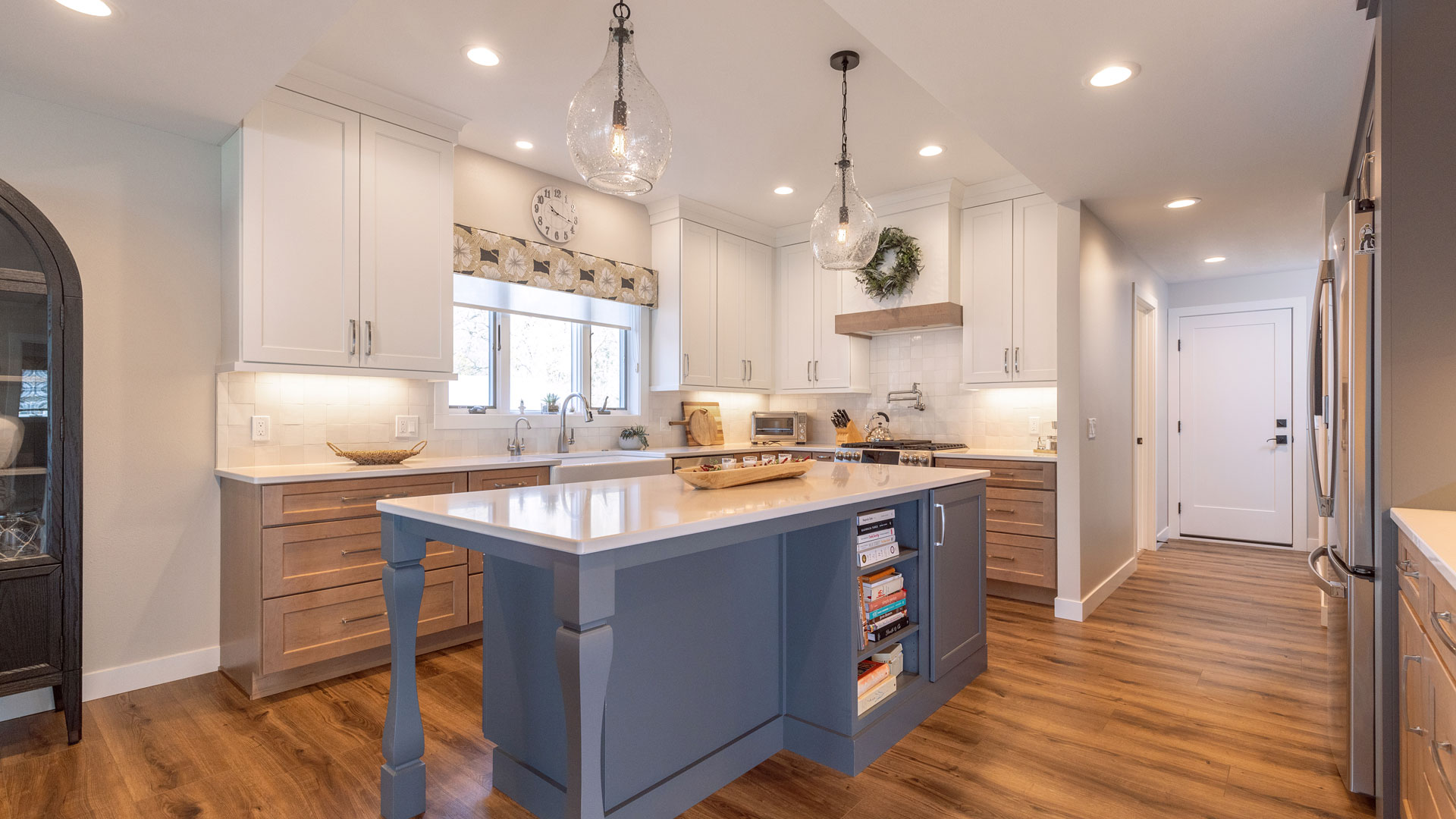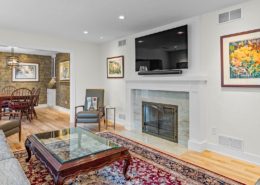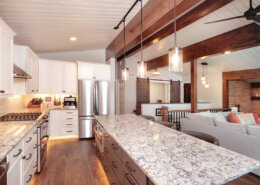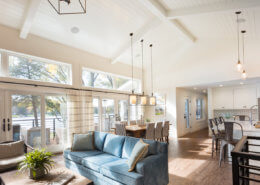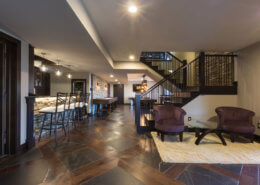Lake Kegonsa Whole House Remodel
Plans for a post-retirement, cross-country move prompted the purchase of this home – for its location near friends and family, and lake views – not for its style! The homeowner wanted to redesign and update both the inside and outside, and needed a design-build contractor who had experience working with clients remotely.
The Vive Home Transformations team completed an extensive whole house remodel, creating a peaceful retreat on the shores of Lake Kegonsa.
Exterior
On the exterior, note new siding, accent shakes and roofing, and a standing seam metal eyebrow roof above the garage that adds interest. A new deck and railings improve the lakeside entertainment space. On the second floor, a dated sunroom enclosure and deck were removed and replaced with a smaller, more practical deck. New doors, stone, driveway, and pavers further enhance the overall curb appeal.
Entry, Office, Bathroom and Laundry Room
The entry to the home was updated with a fresh coat of paint, new carpeting on the stairs, and lighting.
Cabinetry was removed from the first-floor bedroom to convert it into a functional home office.
Two small bathrooms were combined to create one large bathroom with a walk-in tile shower. Maple cabinetry in Eagle Rock and quartz counters in Pendle Hill finish the space.
Storage was maximized in the laundry room by stacking the washer and dryer, creating space for additional function as a mudroom off of the garage. Maple cabinetry in Irish Cream and a Classic Linen laminate top and decorative floor tile modernize the space.
Great Room, Sunroom and Dining Room
In the great room, a new fireplace was added to create a focal point for the room. The old fireplace was removed and replaced with a dry bar. Maple built-in shelving in a White Icing finish was added to provide display space and storage.
The sunroom was updated with new flooring, and patio doors.
Kitchen
An angled wall between the dining area and the kitchen was removed to create a more open floor plan. The kitchen was updated with a large eat-in island and Maple floor-to-ceiling cabinetry in a combination of Biscotti, Perfect Storm and White Icing finishes, and a glossy ceramic tile backsplash. A closet was removed to create a coffee bar with a decorative tile backsplash. Quartz countertops in Shiprock, a Maple hood in White Icing and farmhouse style sink also stand out.
Primary Suite
On the second floor, the primary suite was redesigned to make space for a larger bathroom and walk-in closet. A dated fireplace and awkward opening in the ceiling above the workout room were removed. A sliding barn door leads into the now larger bathroom with a soaking tub, a large, tile shower, Maple cabinetry in an Eagle Rock finish, and Cambria countertop in Colton.
Guest Suite
A closet in the guest suite was reworked to create a more functional space for beds. A portion of the nearby primary suite bathroom was used to increase the size of the bathroom and allow for a more functional layout with an open, tile shower.
The project also included new paint, trim and flooring throughout.
