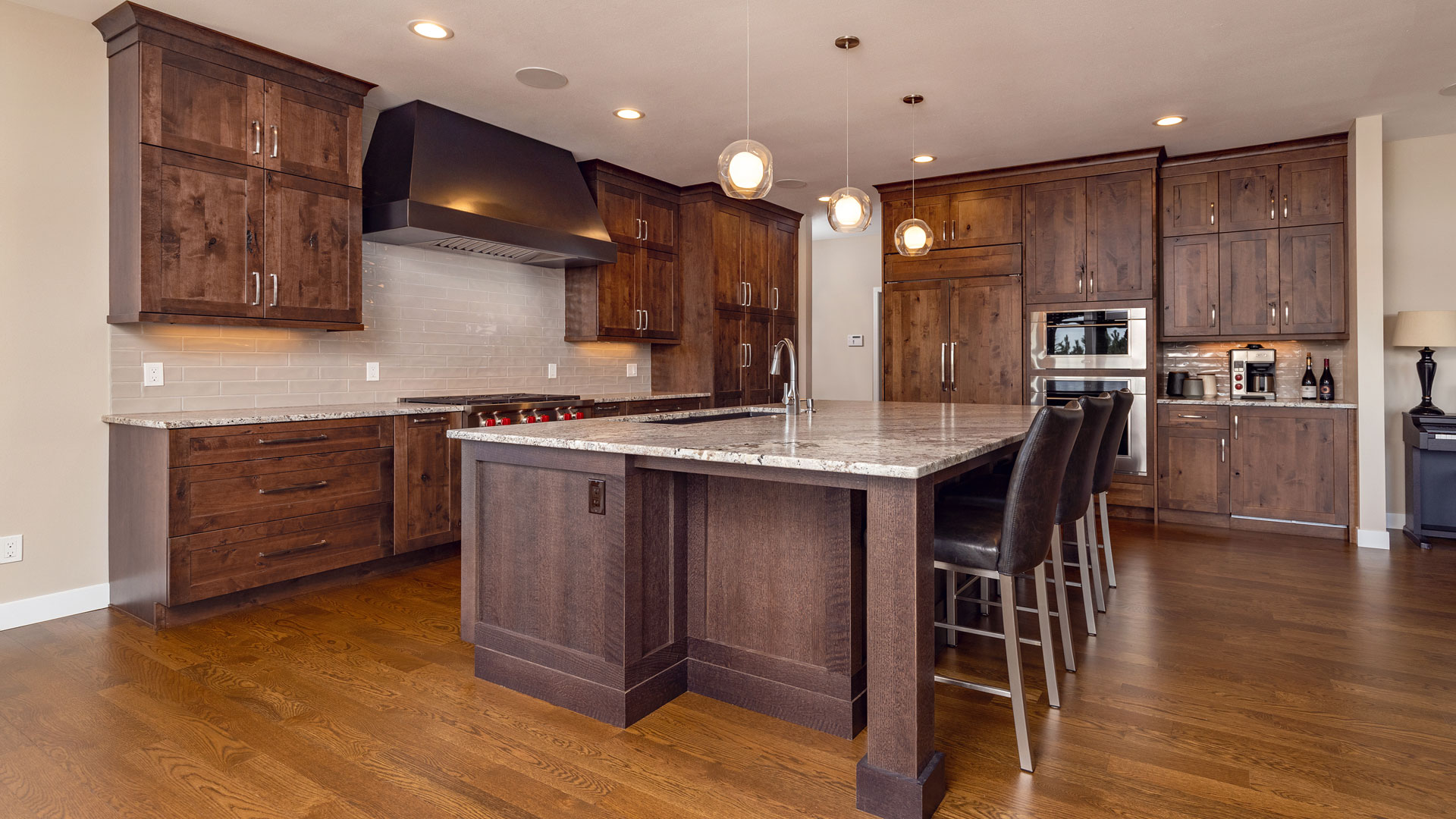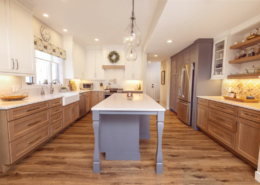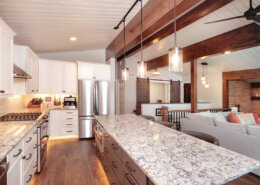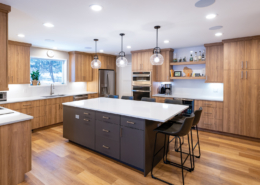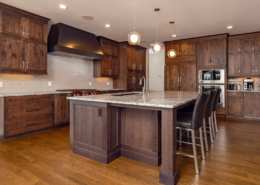Traditional Whole House Remodel with Rustic Elegance
This whole house remodel in Middleton, Wisconsin, was designed in a traditional style with a touch of rustic elegance and prioritized function for its family of four. The two phase transformation allowed the family to live in their home throughout construction.
View a video walk-through and before and after photo gallery of this whole house remodel below:
Vive Home Transformations removed a first-floor wall separating the family room from the kitchen and combination office and sitting area, creating an open, functional floor plan. Natural light from the wall of floor-to-ceiling windows floods the space.
Kitchen and Family Room
In the kitchen, a large eat-in island replaced the existing L-shaped island. Granite countertops and Knotty Alder cabinetry in French Roast and Smoke finishes complement existing, exposed beams in the living and dining spaces. In the family room, a new fireplace flanked by built-ins and custom shelving provides a feeling of warmth.
Loft
A spiral staircase leads to a loft reconfigured into a home gym by removing the raised flooring, fireplace and sink.
Primary Bathroom
Primary bathroom updates include new Maple cabinetry and quartz countertops, a freestanding tub and a more open shower.
Mudroom
The design also relocated the laundry room to the lower level to allow for the creation of a mudroom near the garage featuring a bench, cubbies and coat rack, drop zone and storage.
Lower Level
Vive converted a large open space into two bedrooms and a family room. Removing a wall with a double sided fireplace between the rec space and a bedroom allowed for a poolside bathroom with Maple cabinetry and quartz countertops. A wet bar adds further functionality with Espresso cabinetry, Cosmic Black granite countertops and puck lights. The former cedar closet was transformed into a bathroom for the two new bedrooms.

