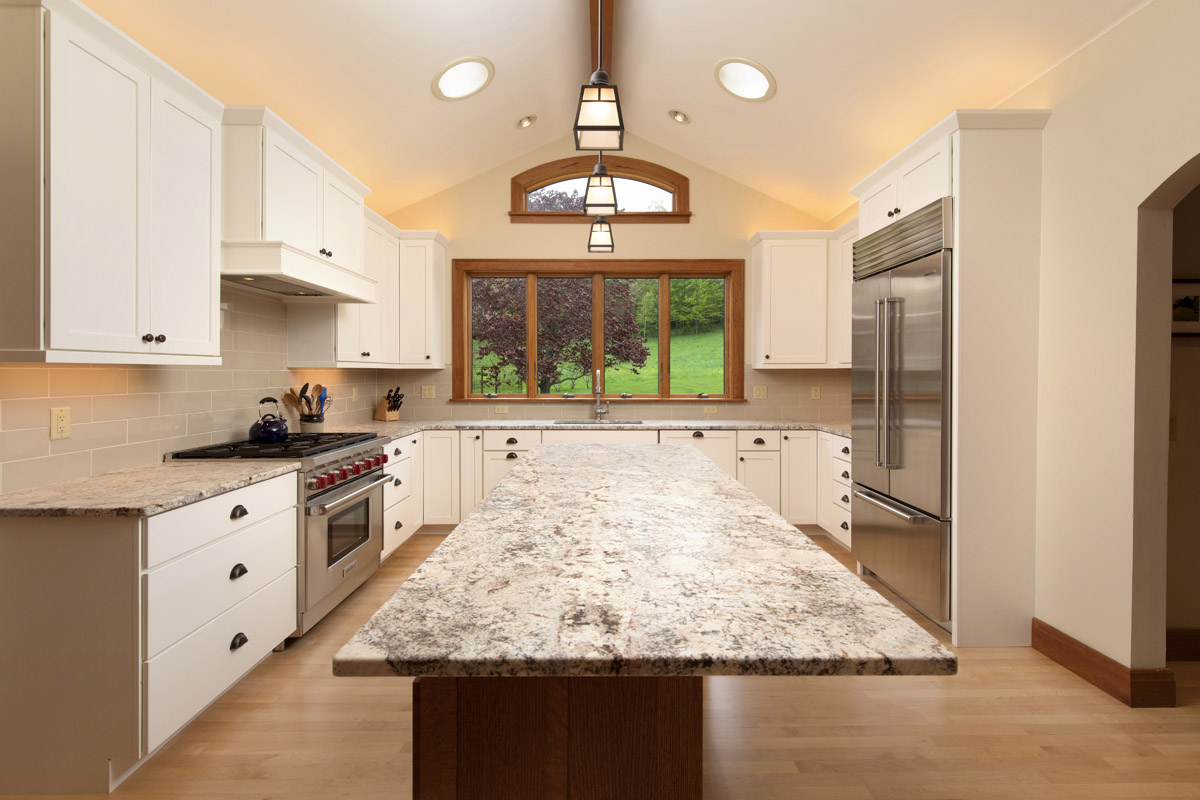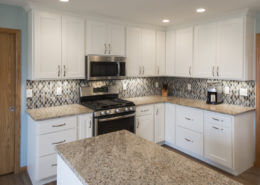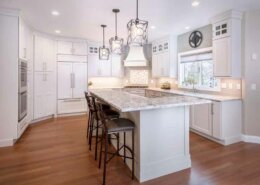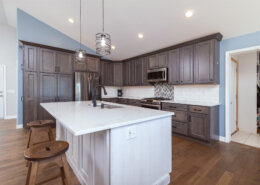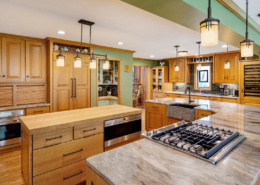Craftsman Style Interior Renovation
This rural farmhouse was built in 1896 and remodeled in the early 2000s, but new homeowners wanted to further update to their tastes and function while retaining some of its original period-specific style. The renovation was focused on the most hardworking spaces of the home: the kitchen, laundry room, mudroom and bathrooms.
Kitchen
The kitchen was completely remodeled with Yorktowne Maple cabinetry in a White Icing finish and shaker style crown and granite countertops. The peninsula was removed, and a large island with Yorktowne quarter sawn Oak cabinetry in a Rumberry stain provides seating for four. A new tile backsplash, appliances, wood hood vent and light fixtures finish the transformation.
The wall between the kitchen and laundry room was removed, and a small portion of the laundry room was used to expand the kitchen to allow for proper walking space between the refrigerator and the island.
The desk and beverage station were removed, and a taller combination beverage station and pantry was installed, opening up the space.
An 8” Oak and Maple beam stained to match the window trim visually adds height to the space. The island complements the coffee bar and pantry.
Laundry
The laundry room was reconfigured to allow for the new kitchen layout. A larger folding station in Yorktowne Maple cabinetry in a White Icing finish and American Black Suede granite countertop was created. New ceramic tile floor and floating shelves add to the functionality of the space. The swinging door was removed and replaced with a pocket door to improve the traffic flow in the laundry room and nearby mudroom area.
Mudroom
The existing cubbies and coat rail were removed, and new Yorktown Maple cubbies in an Amaretto finish were installed.
First Floor Bathroom
The former homeowners customized the first floor bathroom to provide direct access to their outdoor hot tub for rinsing space. The shower was too large for the new homeowners, and they no longer needed direct access to the exterior. The window in the shower was removed, and the size of the shower was decreased. The exterior door was removed and replaced with a window for natural lighting. A new vanity, countertop and tile floor were added. The tile on the shower wall was replaced with a 6” Maple ship lap shower surround to match the new Yorktowne Maple cabinetry in an Amaretto finish; a glass enclosure opens up the space. To finish the space, the tile base was replaced with wood trim.
Second Floor Bathroom
The second floor master bathroom was remodeled to create a timeless Craftsman style. The sconces were removed and reused in the first floor bathroom. A new tile floor, tile wainscoting on the walls, mirrors, light fixtures and can lighting were added. The doorway to the sunken bath area was widened, centered and changed from square to peaked. Yorktowne Oak cabinetry in an Amaretto finish and quartz countertop update the space.
The enclosed shower module was removed, and a larger walk-in tile shower with glass door was added.
The tile stairs that lead into the sunken tub area were removed and replaced with a new, wider wood step that matches the trim color. A floating wood bench was replaced, and storage space increased with a new linen cabinet. The existing tub and deck were replaced with a freestanding soaking tub. The space now feels brighter and more open.

