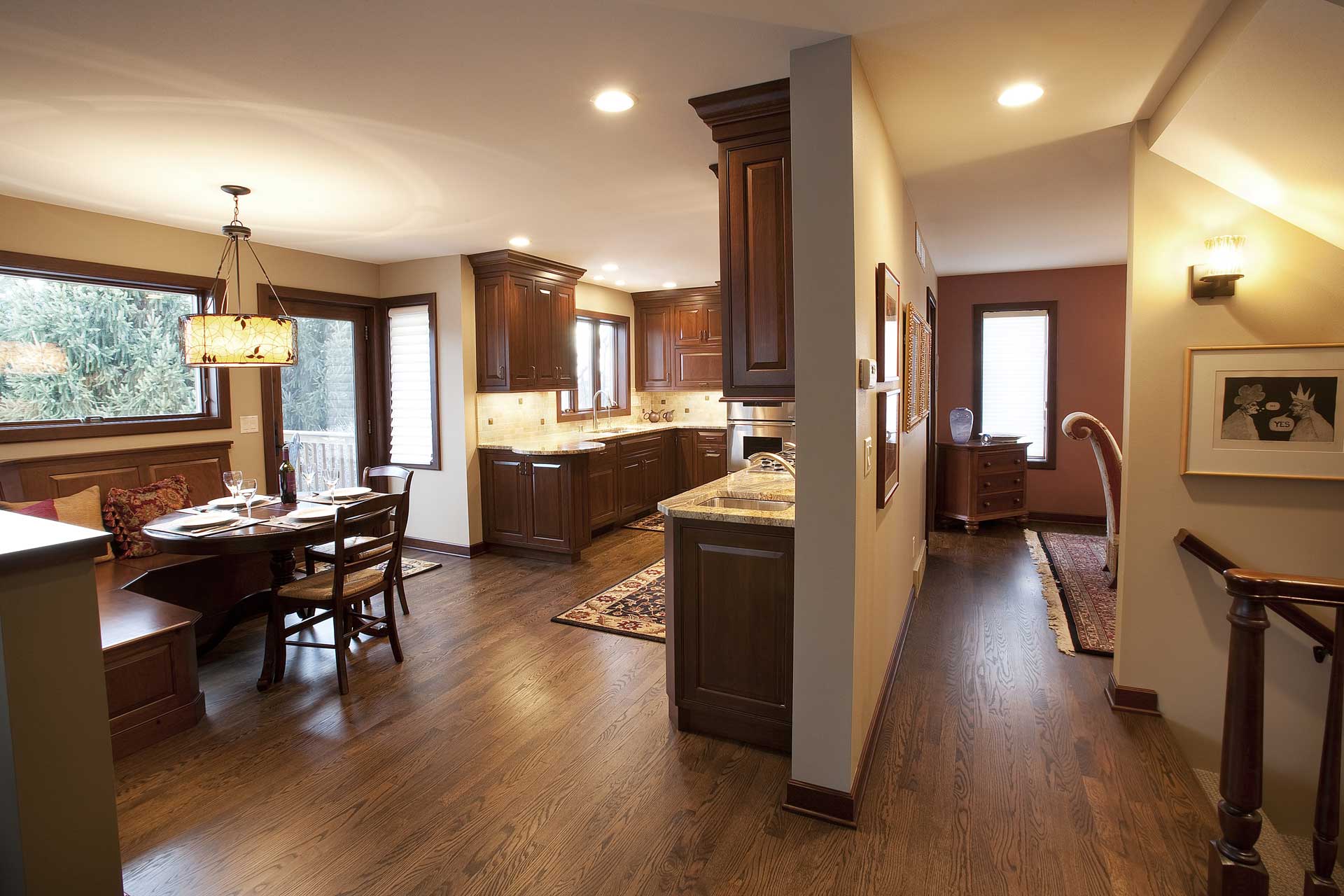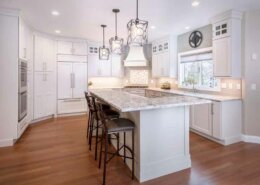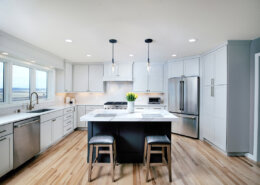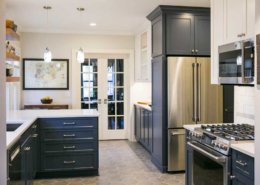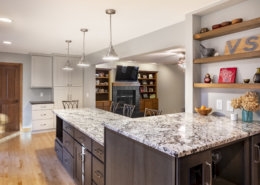Kitchen and Dining Room Transformation
This award winning kitchen and dining room transformation allowed the homeowners to upgrade their living space without losing their tight-knit neighborhood community and beautiful backyard retreat. The spec home remodel transformed the space into one fit for gourmet chefs, with high-end cabinetry and appliances and functional flow for living and entertaining.
Vive reworked the kitchen layout to create two separate work zones, each with its own sink and disposal, as well as additional storage. A portion of the countertop is circular in shape to limit protrusion and obstruction but maximize serving and seating area.
Vive cantilevered the angled corners of the bay in the dinette area over the existing deck to square off the room, and opened up the wall between the living and dining rooms for additional accessibility. The contractor then replaced the patio door with a single, swinging door, and added a banquette with storage in the benches to replace the dining room table.
Dimmable can lighting replaced existing track lighting, and added under-cabinet task lighting accentuates the cherry cabinetry, granite countertops and custom backsplash. Custom woodwork near the cooktop adds to the design aesthetic.
Refinished existing hardwood floors connect the rooms and create an open feeling throughout. Specially milled Cherry trim, new headers and a stair rail make the changes appear original to the home.


